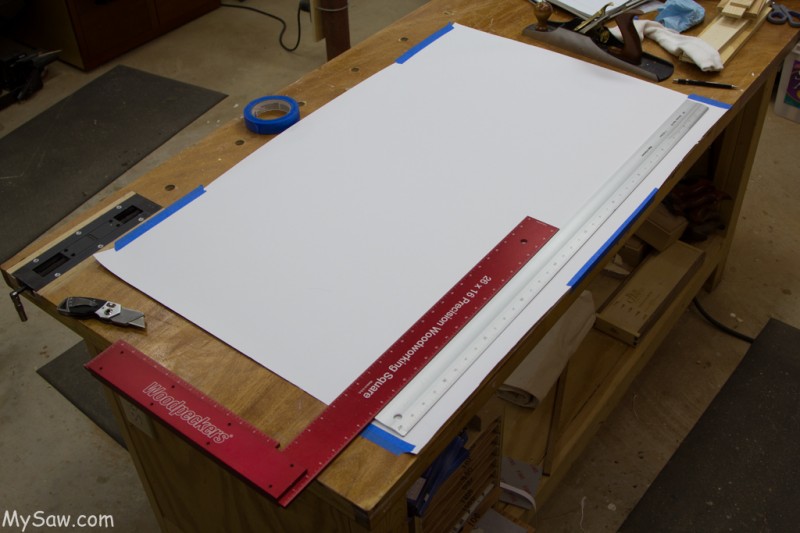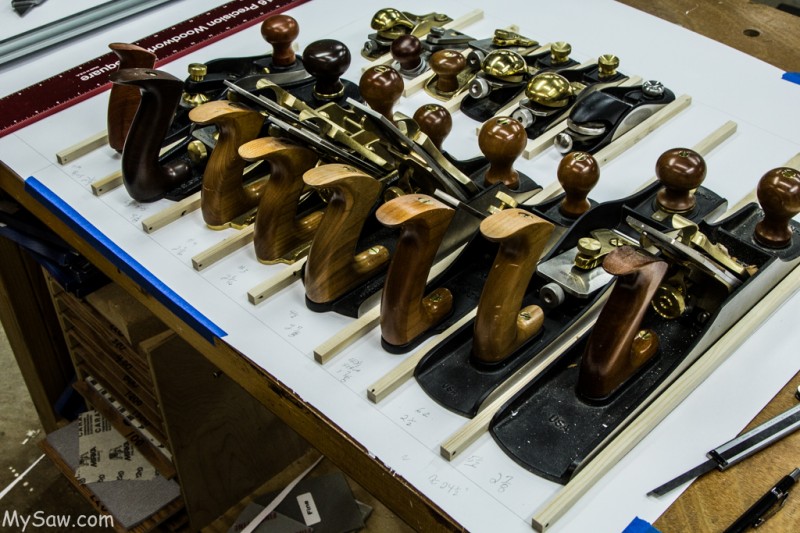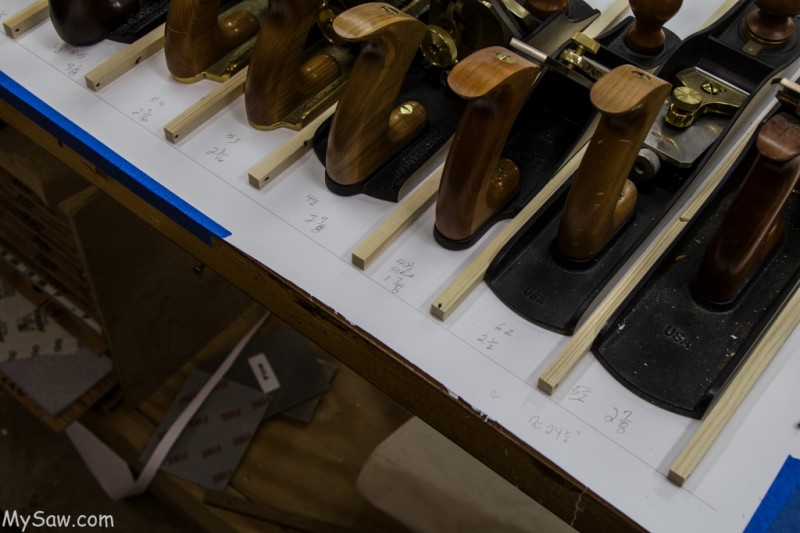So I am in the process of doing a series of projects in the shop. A new home for my planes and saws is the next step.
The steps are
- New set of shelves to clear space for the next three steps.
- New home for my chisels and other tools from the tool wall
- With the chisels and other tools moved from the tool wall, a new chisel and saw till will give these tools a great new home.
- Finally a new work bench will be started.
So this is about the start of the detail design for the new Plane till.
I am working out the details in a few steps.
- First a full size layout of the planes. This is done on my work bench using a large piece of paper and actual wood peices to get the spacing correct.
- Second I am going to do some full size mockups to get the angle and size worked out. From this I will do drawings to scale on graph paper. I enjoy doing the drawings with pencil and paper. I spend too much time on my computer so SketchUp is not exciting to me.
- Third will be the actual construction of the actual tills and some small shelving under them on the tool wall.
Here are a few pictures of the start of the process.
Using my workbench as a full size drawing board.
Laying out planes. I cut 3/8″ spacers to help me decide on adequate spacing and how much slack should be between the dividers.
Then I measured each of the planes and added everything up. I am up to about 24″.




