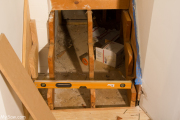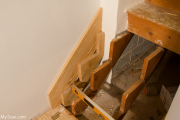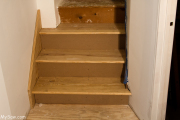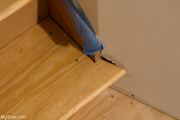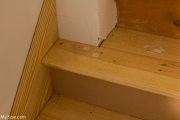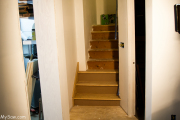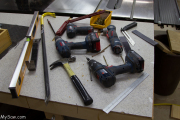As some of you know I started 3 years ago building out a new space in our basement for my wife. She needs a project room just for her. The space is about 11×20 ft.
This has been a very long road. I stopped earlier this year and actually got a city permit. This turned out to be much simpler than I thought. I did create 10 pages of plans to present. There have been two inspections. First to approve all of the framing. The second was “sheet rock screw patterns” Really ! So the inspectors are very happy. The next inspection will be a final when the room is complete.
This post shows the work I did yesterday completing a replacement of the bottom three steps.
This was part of my plan to try and give some space at the bottom of the stairs. The house was build with a foundation error 25 years ago. ( we moved in 23 years ago, as the second occupants. ). As I see it, the foundation wall next to the second flight of steps was built on the wrong side of the line. So the steps are about 8″ narrow of the original design. I am sure the builder had to have a 2nd sent of concrete blocks laid so the walls of the house would be correct.
So my design for the steps was to try to relieve some of the mess caused by this error.
Took me about 4 hours to rip out old steps and install new. I can cut the dressing borad and partial string 2 years ago, thinking I would need them. The cuts and design turned out perfect. I think the result looks really good.
A few pictures are in the slide show below.
